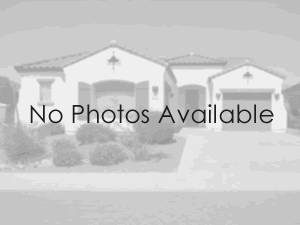
MLS# MDMC2189312 – 3711 Berleigh Hill Court, Burtonsville, MD 20866

Courtesy of Michael P. Rose, Rory S. Coakley Realty, Inc. [email protected]
Property Description
PHOTOS AND DISCLOSURES COMING SOON. Great opportunity for investors, contractors, or DIY enthusiasts to secure a stately 4BR/3.5BA brick end unit townhouse with 9-foot and vaulted ceilings. Built in 1993, this model features an open floorplan spanning over 2,500 square feet on three levels including: hardwood and LVP flooring on the entire main level; formal living room and dining room; remodeled kitchen with painted cabinets, granite countertops/breakfast bar, and stainless appliances; breakfast room with double French door to two-tiered deck and stairs to yard; primary bedroom suite with vaulted ceiling and walk-in closet; primary bath with jacuzzi tub and separate shower; two additional bedrooms upstairs and a hall bath; walk-out lower level recreation room with 12-inch ceramic tile, marble fireplace, and double French door to rear yard; 4th bedroom and 3rd full bath in lower level as well; two assigned parking spaces #99. Being sold as-is. Third-party approval needed for the sale. Call the listing agent for more details.
Open House
Property Details and Features
-
Appliances & Equipment
- Dishwasher
- Disposal
- Dryer
- Exhaust Fan
- Oven/Range – Electric
- Range Hood
- Refrigerator
- Washer
-
Basement
- Fully Finished
- Daylight
- Full
- Walkout Level
- Windows
-
Bathrooms
- 4 total bathrooms
- 1 bathroom on all lower levels
- 2 bathrooms on all upper levels
- 3 full bathrooms
- 1 half bathroom
- 1 half bathroom on main level
-
Bedrooms
- 3 bedrooms on upper levels
- 4 bedrooms
-
Building
- 2,370 sqft living area
- 1,670 sqft above grade (finished)
- 700 sqft below grade (finished)
- 135 sqft below grade (unfinished)
- Built in 1993
- Structure Type: End of Row/Townhouse
- 3 levels
- Colonial
- Brick
-
Cooling
- Central Air
- Electric
- Ceiling Fan(s)
- Central A/C
-
Fireplaces
- 1 fireplace
- Mantel(s)
- Screen
-
Foundation
- Concrete Perimeter
-
Heating
- Natural Gas
- Forced Air
-
Home Owner’s Association
- Fee Freq: Monthly
- Common Grounds
- Common Area Maintenance
- Management
- Snow Removal
- Trash
-
Interior Features
- Dining Area
- Window Treatments
-
Laundry
- Lower Floor
-
Listing
- $269 per sqft
- Property SubType: Townhouse
- Concession In Price: N
-
Location
- County: Montgomery
- Subdivision: Blackburn Village
-
Lot
- 2,025 sqft
- 0.05 acres
-
Parking
- 2 assigned parking spaces
- Assigned
-
Property
- Other Structures: Above Grade,Below Grade
- Outdoor Living Structures: Deck(s)
-
Schools
- School District: MONTGOMERY COUNTY PUBLIC SCHOOLS
- Elementary School: BURTONSVILLE
- Middle School: BENJAMIN BANNEKER
- High School: PAINT BRANCH
-
Sewer
- Public Sewer
-
Taxes
- City/Town Tax Pymnt Freq: Annually
- Tax Annual Amount: $4,902
- Tax Year: 2025
-
Utilities
- Hot Water: Natural Gas
Property Map
Street View
Market Trends for 20866, Burtonsville, MD
Nearby Schools
Similar Properties Nearby
This content last updated on July 12, 2025 5:04AM.
Select the items on the page that you would like to print. This "Print Options" block will not be printed.
| Main Photo | Main Details | Property Description | Property Features |
| Additional Photos | Addtl Photos Size | Location Map | Schools |